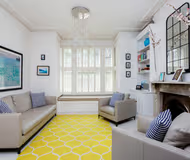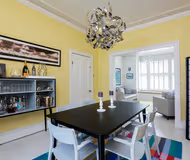250+ Property quality checks
24/7 Guest support
1 M+ Apartments
2 M+ Booked nights
Sunshine Yellows in Balham








All rates shown above are nightly rates and are subject to local taxes. They are also a guide rate and are subject to change due to the length of booking and seasonal variations.
Booking For Business?
We offer Tailored Corporate Solutions for Every Business Need
Trusted by 300+ corporate clients
Flexible leasing options (short and longterm)
24/7 support to ensure a seamless stay
Central locations near offices, transport links, schools and daily needs
Streamlined booking and billing support for hassle-free coordination

TheSquare Serviced Apartments
Review Summary
Based on the review, created with AI
Guests love the smooth booking process & easy check-in. Apartments are described as clean, comfortable, and centrally located, making stays simple to navigate.