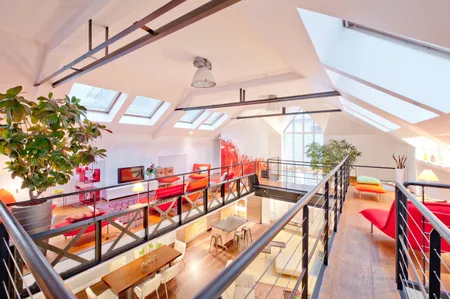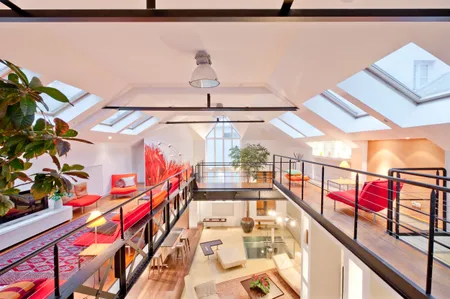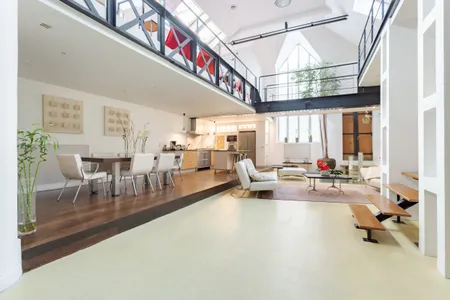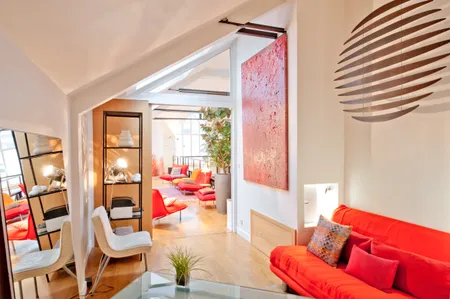This exceptional 330m² loft in Montorgueil, 2nd arrondissement, offers 3 bedrooms, 3 bathrooms, and luxurious amenities including a gym and spa. With 8m high ceilings, 10+ skylights, and a spacious 70m² living room, it comfortably sleeps up to 6 people. The loft combines 18th-century architecture with modern decor, featuring a fully equipped kitchen, 2 living areas, air conditioning, and high-speed internet. Pets are accepted with owner approval. Enjoy privacy, comfort, and elegance in this stunning space, ideal for families or groups.
True Luxury In A 330M² Montorgueil Loft
Bedrooms
2
Bathrooms
3
Min Stay
7
True Luxury In A 330M² Montorgueil Loft
Bedrooms
2
Bedrooms
3
Min Stay
7
€4000.00 /Per Night





True Luxury In A 330M² Montorgueil Loft
Bedrooms
2
Bathrooms
3
Min Stay
7
True Luxury In A 330M² Montorgueil Loft
Bedrooms
2
Bedrooms
3
Min Stay
7
€4000.00 /Per Night
Description
Area Info
Transportation
Facilities
Map
Cancellation Policy
- 90 days notice is required to cancel your booking prior to arrival.
- This is for all lengths of stay in order to avoid charges.
- For guest in house 90 days’ notice is required to shorten or extend their stay/booking.
- Example: If a guest is checking in on the 17th September and then gives notice on the 9th September, then 9 days notice has been given and a charge for 81 nights will be applied.
- All cancellations or extension requests must be made in writing via email.
- Group Bookings cancellation policy may vary
You may also be interested in
Top Neighbourhoods
.png)

